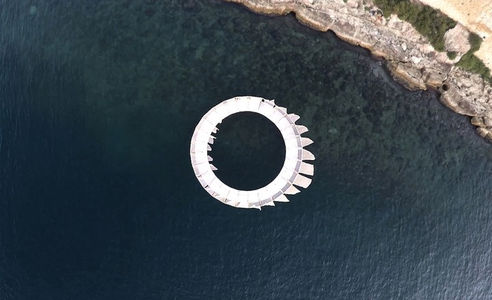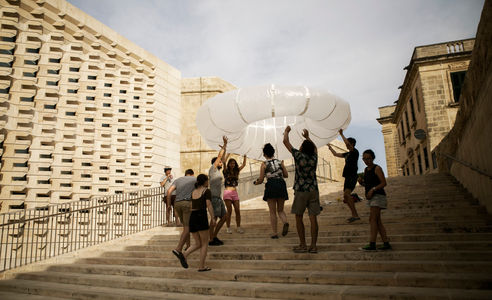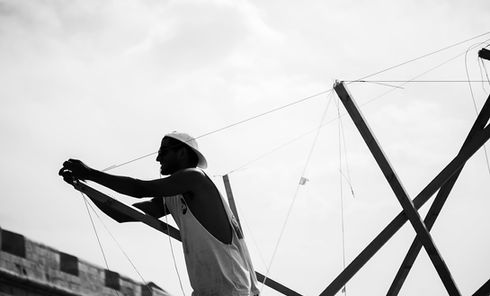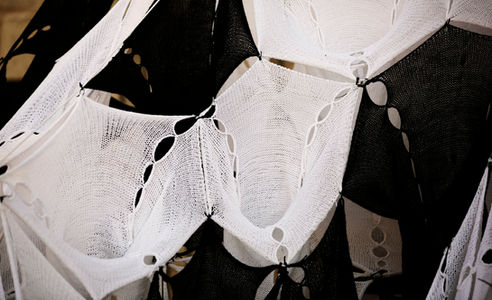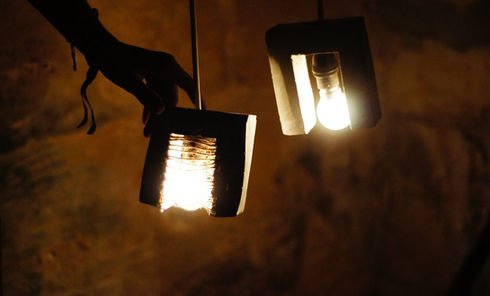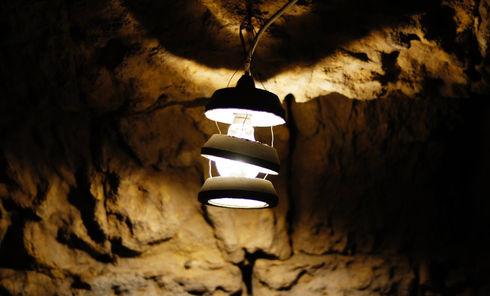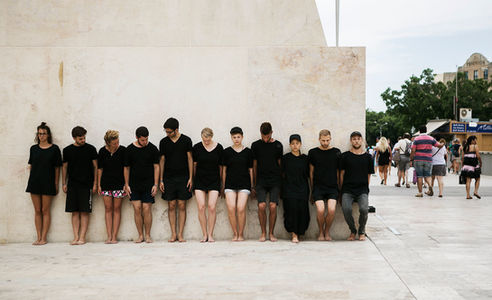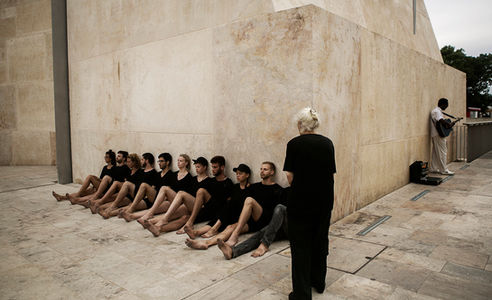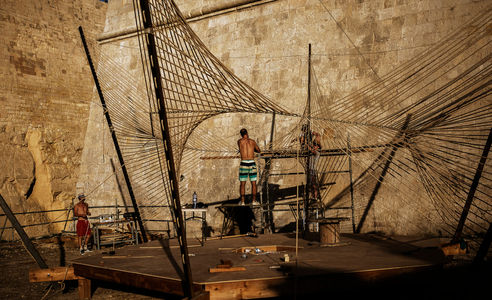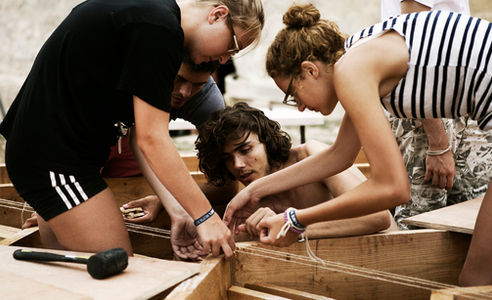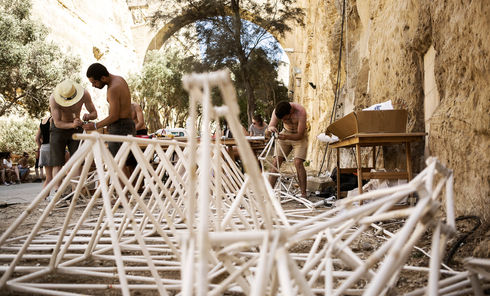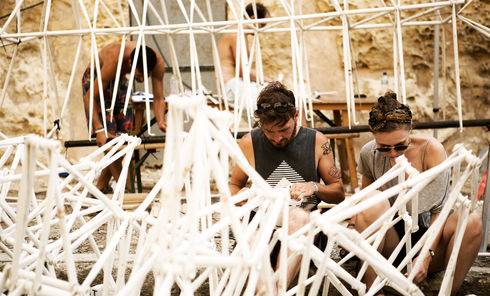EASA 'Links'
Valletta, Malta, 2015

[EASA] Links
EASA serves as a platform for architecture students from all over the world. Whilst on EASA hundreds of strangers become a temporary family, a sense of community fills the site and lifelong friendships are nurtured. Ideas, thoughts and cultures are shared. Easians are exposed to unknown things and become one, working, self-sustaining body, exuding and inducing EASA spirit.
[MALTA] Links
Malta is situated on the African plate, strategically located mid-way between two continents. A place influenced by the southern most tip of Italy and the Northern most tip of Africa. An amalgamation of two cultures, resulting in a unique architectural expression; created by people with Mediterranean mannerisms; with a spoken language similar to it’s Semitic counterparts.
[MEDITERRANEAN] Links
Malta is the epitome of merged cultures. Throughout its history Malta has been dominated and influenced by the Phoenicians, Romans, Arabs, Normans, Argonese, Spanish, Knights of St John, French and British. It has acted as a platform for trade between distant cultures. Always falling subject to rule due to its ideal location and vulnerable population. Each predecessor has left its mark on our tiny island, one which has contributed to the current population’s identity.
[VALLETTA] Links
Valletta is located on the peninsula known as Mount Xiberras. It is surrounded by two of the main harbours on the island. Construction of the planned city began in 1566, and the architect was Francesco Laparelli. Named after the grandmaster of the time, Valletta was created in order to strengthen the knights permanent naval base in Malta. The site was divided into a grid pattern system and the buildings were designed in a mannerist style. The architecture of the city soon lent itself to a baroque nature. The city endured great bombing in the war and most of the buildings were rebuilt in a similar manner. The whole city is like an open-air museum and gives a glimpse into Malta’s past, tying layers of generations together in architecture, memory and experience.
[EASA] Links
It is said that beneath Valletta lies another city. A network of subterranean routes comprising shelters, cellars, wells and passageways. The roads above ground are mirrored below. This system was designed to allow for an ease of movement in times when the city was under siege. This network is closed off to the public and few are those who have ever experienced underground Valletta.
The site consists of a series of bastions and counter-guards that are all linked together with bridges, tunnels, sally ports and rock cut passageways, all giving onto a main ditch that will act as the hub of EASA. From our hub Easians will have direct access into Valletta’s core where they will merge with locals. EASA will create a pulse beneath the city and this will transcend throughout the whole of the 0.8 sq km that are known as Valletta. Forgotten spaces will be used from all over the city as satellite venues for lectures and activities throughout EASA015.
Participants will sprout out of hidden tunnels and alleys, right into the core and will leave their mark on this tiny city, adding to its palpable diversity.
Pictures by Alexandra Kononchenko.
EASA LINKS Summary Video - by Alexandra Kononchenko
workshops
Amsterdam Expressionism
Tutors: Christian Sluijmer, Carlyn Scimoen, Franck Reitsma
Participants: Carlyn Sluijmer, Vana Pavlik, Phillip Sandner, Jacob Lindloff, Ingdrida Silickaite, Andrew Abraham, Rob Scott, Aleksandra Kormushina, Alexandr Kulikov, Maya Laitinen, Bojan Stoyanov, Jasper, Jonathan Gillet, Gergana Georgieva, Gosia, Edel McGee, Tobias Hrabec, Katerina Hodkova, Patrick
This workshop linked the tools and techniques of Dutch expressionist Architecture of De Amsterdamse School with locally sourced Maltese limestone. The objective was to create a small, ‘sculpted’ pavilion on the site of a former gun turret at the top of a bastion wall in the port of Valletta. The design and construction was carried out over just three weeks by a team of international students working with a local builder and a sculptor. One block of Maltese limestone typically weighs over 40kg and so the work was tough in the Mediterranean heat. By cutting these blocks down into an 1/8 of their former size on an old band saw, the work became much more manageable whilst creating an opportunity to experiment with patterns and ornamentation that was not possible with a larger scale block. Through our collaboration we were able to construct a sculptural intervention that offered visitors a place to relax and enjoy the panoramic views of the beautiful port, whilst creating shade, framed views and tranquility.
An Unexpected Atlas of Valletta
Tutors: Jolein Bergers, Sofie Devriendt
Participants: Sophia Bannert, Antoine Basil, Aoife Flynn, Nick Green, Mélusine Le Brun, Andjela Markovic, Daisy Kinahan Murphy, Mathilde Norsker, Danijela Pavicic, Ixchel Ayes Rivera, Jerome Wren, Maryia Zakharava
During the workshop, students of architecture and urbanism produced a series of subjective mappings of Valletta in which an alternative view upon the city was developed. These mappings resulted in an “Unexpected Atlas of Valletta”, a more human, unconventional and ‘honest’ atlas, that serves as an alternative for the various (online) maps available that might give an insight, though never a true understanding. Personal involvement was the starting point: the students tried to understand the city by observing and drawing it from close by. In a second phase, the cultural identity of Valletta was further investigated by making more detailed mapping of subjects akin to the participants’ own interest. This atlas is an attempt to make a meaningful contribution to the theme of EASA Links in a creative, sensitive, yet critical way. It serves as a response to the increasing simplification of cartography, and wishes to show the complex reality that lies beyond the contemporary maps we know.

Antiroom II
Tutors: Elena Chiavi, Matteo Galdoni, Ahmad El Mad
Participants: Emmanuelle Agustoni, Felicity Barbur, Chiara Belcastro, Harsh Chhabra, Eva De Bruyn, Margarita Fernández, Damien Girard, Ewan Hooper, Zofia Kurczych, Kenneth Mason, Miguel Angel Maure, Noor Meijer, Malin Mohr, Marta Nikolic, Maria Passarelli, Carlos Paternina, Ivan Rajkovic, Pytel Roman, Nicolás Van Drunen, Sabina Abbasova, Marta Busnelli, Matteo De Francesco, Zak Pulis, Elena Rahova, Matthew Scerri, Julian Vassallo
Antiroom II is a self-built pavilion. Antiroom II is a floating island on the sea of Malta. Antiroom II is an unreachable surface from the ground, only accessible by swimming or by boat. The wood structure creates a space separated from the vastness of the unlimited sea. Its center is defined as a small secure water pool. Antiroom II is a never-ending stoa, an eternal circular temple. It aims to go beyond the concept of time. Antiroom II is a white space floating on the blue water, as the white clouds float in the blue sky. Antiroom II remains light and gentle through its floating and instability. One can enter its core, contemplate its structure and express his unity with the sky and the cosmos. Antiroom II can float and move slowly away, as a new isolated world, in the sea.
“It is true that I do not leave my house, but it is also true that its doors (which are infinite in number) are open day and night to man and animal alike. Anyone who wishes may enter. One will not find feminine extravagance here, nor gallant courtly ritual, just quiet and solitude. Here one will find a house like no other on the face of the Earth. (They who declare that in Egypt exists another similar are lying). Even my detractors admit that there is not a single piece of furniture in the house. Another ridiculous tale claims that I, Asterion, am a prisoner. Need I repeat that there are no closed doors? Should I add that there are no locks?” -The House of Asterion, Jorge Luis Borges.
ASA
Tutors: Ciprian Făcăeru, Andrei Dan Mușetescu, Sabin Șerban, Cătalin Găman
Participants: Dóra Dékány, Ivona Ivanova, Tanya Gradovich, Kyr Padelis
Augmented reality (AR) is a live direct or indirect view of a physical, real-world environment whose elements are augmented by computer-generated sensory input such as sound, video, graphics or GPS data. The workshop proposes investigating the integration of AR concepts into architecture and arts as a non-intrusive experimental medium. Currently, there is a tendency to try and bridge the gap between our physical world and the virtual, data-driven world. Augmentation is one solution that can be tested and implemented where a link is formed between the physical world and the virtual one. These kind of applications can be used as social media and community tools to facilitate interaction between participants and be expanded as a digital avatar connected to the physical world.
Betonboot
Tutors: Melchior Hoesli, Guillaume Stark
Betonboot is a design and construction workshop, where the participants have the ability to design and build a concrete boat out of sand and cement. The participants divided in groups of 5 to 7 people, each group produced their own boat. We’ve imagined the workshop as a mix of construction and inputs, the project evolved as the participants interact and improve their design. The participants got introduced to a set of rules which guides the construction of a concrete shell, what spatial qualities it creates, its behavior in the water, the maximal loads it can carry, etc. During the construction phase, they got acquainted with the characteristics of concrete, its reinforcement and what it can do. The last phase was the competition of all the efforts, the boats were launched in the sea and the participants were able to exhibit and enjoy their design.
Body Study
Tutors: Bohdan Volynskyi, Valeriia Agafonova
“Body study” is a workshop where the participants learned about feeling space, absorbing atmospheres and link this experience with architecture design. The main concept of our workshop is to work on link between physical artificial world and virtual world of feelings. In “Body study” we’ve talked about the latest art practices such as performances, happenings, relational art and try to use some of them to study our bodies, minds and the city of Valetta. The workshop aims to create a link between them through a series of performances. Starting from theoretical base, discussions and exercises we gradually moved to design phase, realization and additional discussion with final conclusions. All participants developed their own ideas, producing many variations under a common framework provided by the tutor.

Cloud Kinetic
Tutors: Davor Eres, Pavle Stamenovic, Ana Sulkic
Paticipants: Naima Callenberg, Nikoloz Gabiskiria, Alexander Gharibashvili, Helena Heymowska, Christoph Holzinger, Ioannis Kioses, Laura-Mercedes Puelacher, Chloe Reyda, Lisa Spiteri, Zuzana Tabackova, Myriam Treiber, Sergio Torres, Marija Urbite, Teodor Uzunov, Vasiliki Zocchiu
The aim was to explore possibilities of creating ambivalent conditions in relation to city landscape through various interventions, producing ephemeral structures, effects and events. The methodology of work emerged through creating a think-tank, perceiving the concept of motion and its relation to the city landscape. In a broader sense, this process dealt with the concept of motion in terms of cityscape layers: historical, spatial, morphological, social. Through this process we expressed the elusiveness of these layers in shifted conditions of distortion that we created and perpetuated. The workshop was structured through several topics which refer to movement as a tool to define relations and multiply the perception of a city and its nature. For this we used space in between nature and architecture as urban nature, the citadel and the sky above, the city walls and the surrounding sea.
Digital Atmospheres
Tutors: Georgios Kyriazi, Kristis Alexandrou
Our aim was to assemble an interactive space which through its behavior would stimulate different atmospheres. A series of questions were investigated through the design and evaluation of an interactive pavilion. The form of the pavilion takes the shape of a room, the simplest and one of the most primitive forms of space, defined as an orthogonal enclosed corridor - referencing as such a spatial characteristic of the architecture prevalent in Malta, tunnels. The system consists of a series of actuators and sensors. The activation, as well as the range of influence of the system, was algorithmically computed by the Easians. Some parameters that participants examined include the density of people that pass through space, their speed, their stature. New atmospheres have emerged altering the experience of the space and its meaning through the reaction of the users.
III
Tutors: Paul Poinet, Fabrice Wack
Paticipants: Aleksandra Wrobel, Andreas Mryrros, Denis Tantsygra, Elis Hackaj, Jano Vysny, Krista Skujina, Laoura Tziourrou, Marcos Anton, Mark Distanov, Nikita Abonin, Özlem Yazgan, Rachel Graham
INVENT a shape and uses – The workshop began with a discussion between participants and tutors, a brainstorming that focussed on the spaces within which they wished to fabricate and install inflatable structures. This phase also attempted to introduce participants to the fundamentals of computational design, in order to create customized forms that could then be created on site.
INFLATE it! - Once decisions were taken on what to create, the team moved on to the detail, starting production on site by cutting the pattern resulting from the geometries and shapes, taping it together and finally inflating it. The main tool: air!
INHABIT inflatables - All installations aimed to be a catalyst for interaction, inside or outside of it. The team and users were inspired by the surroundings to interact all together in new spaces.
Idee Fix
Tutors: Marilin Kaup, Liina Soosaar, Karl Annus
Participants: Paolo Mos, Narmin Huseynova, Eeva-Maarja Laur, Lucia Klucovska, Dziyana Taukin
Smart ideas can be adapted to different fields and this workshop gives the opportunity to bring them together. We encourage participants to create multifunctional objects and use public space as a satellite for personal items. For example, why not use your own jacket as a mobile house or a swing? Interdisciplinary will also be used in working methods - like adapting methods and techniques used in product or furniture design in designing clothes. We feel that this workshop has a reference to “the small interventions” workshop, as the idea is to improve the world around us - make the world a better place through smart ideas. The starting point for the workshop is today’s changing urban lifestyle, which has become more nomadic and is therefore redefining design.
Il-Bocca
Tutors: Kristine Pace, Danjel Attard, Sacha Cutajar
Paticipants: Andre Mallia, Angela Stefanovska, Hristina Sekuloska, Deepka Abbi, Dorian Šipoš, Katja Hamler, Klara Prošek, Maria Jose Canar Tinoco, Maria Novotna, Martyna Trela, Mihai Finaga, Mina Intihar, Mirel Hoxha, Mojca Bek, Monica Leban, Nadine Graham, Parashqevas Hasula, Rahul Palagani, Sasha Greig, Sercan Toz, Zarif Mammadzada
Il-Boċċa, a playful wooden sphere created with cutting-edge design tools. The workshop combines several techniques. First the participants drew sketches which were then developed into a digital form. Modelling software allowed easy modification and experimentation with the initial idea. This was followed by a physical 3D model (1:10 scale) to test the idea. Out of the workshop came 47 wooden boards connected together using bolts and wooden spacers. Each board consists of a double layer of 11-plywood beech sheet. One layer of each board was Computer Numerical Control (CNC) cut. CNC cutting uses computers to guide precision shaping. This layer was used as a template to hand cut a second board. Each set of two was then glued and nailed together with overlapping joints to provide strength. The final product is a 3.5m loosely spherical structure providing shaded seating without obstructing Valletta’s historic views.
Infostructures
Tutors: Robert McKaye, Ramin Shambayati
Participants: Öykü Acıcan, Denisa Anda, Vilius Balčiūnas, Hugo Cifre, Artem Dodonov, Jean Ebejer, Emre Günel, Eoghan Mckendry, Suzi Mifsud, Gedailė Nausėdaitė, Sara Nuñez, Nils Pyk, Matthew Scerri, Romain Thijsen, Fekete Tünde, Linas Ūsas
INFOstructures introduces a new concept typology of architecture oriented towards sensorial and intimate experiences, through the audio/visual representation of energy in the immediate environment. The construction performs three key roles with a synergetic relationship to one another:
1) Energy Enhancement: a kinetic system (tensegrity structure) to enhance both environmental vibrations (ie. wind/rain) and direct vibrations (ie. human contact).
2) Sensing: an electronics system embedded in the same materiality of the design, to sense, at specific nodes, the amount of energy created by the kinetic movement of the structure.
3) A/V Output: An audiovisual representation of the flows of energy at all times, using the surfaces or components of a construction as a platform for the amplification of sound (by day) and projection of lights (by night).
With INFOstructures, associated energy is translated into structures that in real-time capture, read, and display information that heightens our understanding of the intangible flows of energy that surround in tandem with the energy that is created by a direct result of our actions.
Knit Wit
Tutors: Ansis Sinke, Yuliya Baranovskaya, Annie Locke Scherer
Paticipants: Catarina Boström, Clara Maria Blasius, Karolina Bloch, Alexandra Parger, Salih Koççat, Laura Becker, Gabriele Jureviciute, Santa Sinonanviciute, Arif Gönül
With the site and global design strategy left up to the participants, we began the workshop with only a simple, tubular, knitted unit. We preferred to generate ideas with the participants and let them explore the potentials of filament material and knitted components. After the basic tubular module, participants investigated the potential of the modular system, including typology of individual units, aggregations of components, as well as color combinations. We chose our site to be the Counter Guard Terrace, within the confines of the EASAS 2015 workshop venues. It was a nice transition space between a tunnel, stairs, and a bridge. We saw the potential to unite these spaces with our knitted, architectural landscape. We wanted the final design to be not only a shading structure, but also an inhabitable, architectural space. For this reason we exaggerated the length of one component to transition to the ground and become a space for one or two people to interact with. The knitted structure spans between the walls to the beginning of the bridge that leads to the city center. It has a slow transition from the large tree-trunk like inhabitable tube to components that are only a few centimeters wide. Our installation fully explores the possible variation of components made by the Addi knitting machines, and goes further to connect multiple components to make larger-scale modules. Our components vary in scale from ~10 centimeters wide and thick, to our largest module made out of 8 components which form a total of a meter wide and five meters tall.
Konkret
Tutors: Kuba Ulbrych, Marco Silva Mirra message sent, Stefan Gant, Javier Guerra
“KONKRET” concrete lamps, all individually designed and manufactured on EASA-land by some of the bravest and brightest architecture students has enlightened the EASA sites. We have started some exercises introducing the participants to the material of concrete. The participants have then been introduced to lamp design and started experimenting with the other, easier to handle materials. These have been the main tasks during the first week and we have seen a lot of awesome staff hanging or standing around. Then we have gone on seeking the perfect spot(s) and art(s) of intervention. The opportunities were unlimited and have been elaborated, shuttered, poured and installed during the second EASA-week.
Photos taken by Laura Dietsch
Lyrical City
Tutors: Kristin Karlsson, Nielsine Otto
Paticipants: Sotiris Frankos, Mariam Karchkhadze, Atir Khan, Archil Chikhladze, Uwe Brunner, Dovile Gudaviciute, Aiste Gudelyte, Thomas Radil
Lyrical city - a hunters and gatherers illustrated podcast is a workshop that finds the stories of the city and gives them a new life in the shape of illustrated podcasts, which combines words with sounds and visual art.
The participants have acted as explorers of the city Valletta. They have collected and hoarded information and artefacts; documented their journeys; traced and made up stories.
Through different assignments the group has experimented with illustrative tools such as sounds, visual elements, still- and moving pictures to convey their stories. These stories, notes and findings are presented in the collections. The collections represent the following assignments:
01 Hunter and Gatherer
02 Visible City
03 Colors - A Travelogue
04 House
Building on the experiences from these assignments each participant developed a final illustrated podcast on the theme Lost or Found. By bringing the stories together Lyrical City can present a collage of voices and views on the city Valletta.
Malta under my skin
Tutors: Anja Demic, Lana Loncar, Aleksandra Stepanovic
Participants: Dorde Sekulovic, Mirza Apuzic, Ena Kusmanovic, Matej Antolkovic, Tijana Skrivanek, Rachel Loughrej, Errita Zuna, Nol Turjaka, Rrita Kalaveshi, Dule Kuzmanov, Ksenija Radovic
This workshop used basic technique of flash tattoos and developed it further, taking it to another level. The theme is based on Maltese specific and layered history and culture. We made research on old Maltese myths and legends and specific customs (linguistic and social) and incorporate them into contemporary art work – body art. We tried to accentuate the connection with the city. Our participants had the chance to explore city to its most secret and mystical parts. The city, being inspirational as it is, was perfect for translating it into artwork.

Manifolds
Tutors: Rachelle Spiteri, Antiopi Koronaki, Samidha Kowli
The workshop proposal is the construction of a small temporary dwelling structure out of a modular system of folded cardboard components. The starting point for this workshop is a material system developed as part of a Master’s thesis - a modular system for low-cost and fast assembly of temporary dwellings.
Maximalt
Tutors: Eudes Bonneau Cattier, Maciej Janakowski, Alexandre Renimei
Participants: Juta Davidovska, Vasilije Glavas, Mira Maletkovic, Estelle Roussel, Astrid Blichfeldt, Filiza Kastrati, Sofia Jonsson, Lili Valtcheva, Ciprian Facaeru
Participative Street Art in Valletta - We aim to invite local people to create with us street art collages based on their favorite places. During this workshop, participants met at first Valletta inhabitants by groups of 2, interview them about what links them to their city and their favorite places. Participants then took photos of these favorite places (facades, restaurants, pubs, shops, gardens, plaza and so on). Then each participant became in charge of one of these people «architectural dream», and made a street artwork of it.
The scale of this «paper architecture» around 1/10, making Malta bigger for our mini Maltese collage-buildings. The outcome is the street art, its photographs, and a short film about the process and Maltese people interviewed for each street artwork.
ONION
Tutors: Justinas Jakštonis, Morta Pilkaitė
Any form of reaction/interaction or the sum of those causing any kind of human interrelation of various levels starts from the simplest form of coexistence – sharing a mutual space. If we tried to imagine the very primitive form of coexistence of human beings, there would be no cultural or historical backgrounds, no language, no symbolic values and no other means of communication but the pure presence, or the sum of ‘presences’ being dropped together. The idea of realising the concept is to create [physically or metaphorically] enclosed spaces defining the form of human interaction in them. At its best, this would not only be a field of research for the participants, but also an opportunity for the locals to experience a seemingly unexpected relation to spaces and subjects they [think they] know.

Oz Luzzu
Tutors: Kane Borg, Joe Galea, Sean Buttigieg, Mark Sullivan
The idea was to design and prototype an OpenSourceFloatingVessel that can facilitate inter harbour migration thus creating LINKS from Valletta to all surrounding inter harbour cities. The size of the vessel would be limited to one person and the buoyant typology based on the LUZZU generating awareness on the local depleting tradition of luzzu building.
Following the theme, the workshop wished to revolve around digitally designing, constructing and investigating an affordable water-based mode of transport with the help of experts in the various related fields. In general we would like to promote a very hands-on workshop that constantly deals with digital prototyping, analysis and design, in a constant informative loop.
Why? Dying trade - geological coast/weather
What? Explore how technology can add value to a strong surviving tradition of sea transport (emphasis of links)
How? With the help of digital tools we will create:
1) Opensource digital parametric tool
2) Os luzzu version 1 with opensource fabrication files
3) Online website

Paradocs
Tutors: Anastasija Spasovska, Sorcha Maguire message sent, Gordan Vitevski
Participants: Ankith Narayanan, Mari Gorjoladze, Clothilde Josserand
"The real voyage of discovery consists not in seeking new landscapes, but in having new eyes" -Marcel Proust
What is a monument in an age of anti-monuments?
We are in search of the spatial and cultural implications of the landmark of today. Valletta is a cultural heritage site in its entirety. All aspects of architecture: thinking, designing and building; are framed by conservation laws and policies that protect the built environment.
How can the city grow and what would be its new point of reference?
Through a series of discussions and design exercises, we wanted to explore and ultimately discover the link between respect for the old and need and excitement for the new.

Press Play
Tutors: William Bondin, Chris Leung, Francois Mangion
Participants: July Naydenov, Christina Strantzali, Brett Mahon, Ulla Alla, Serkan Hatipoğlu, Goda Juskevi, Samuel Bonello, Madli Kaljuste, Anna Liisa Saavaste, Alina Gromyko, Yana Suchotskaya, Kyriakos Messios, Luke Sciberras, Veronika Toldi
This workshop seeks to animate public spaces across the city, both metaphorically and literally, through the creation of interactive installations and architectural performances which embody the spirit of play. This workshop introduces the world of interactive design from a practical perspective. In order to build interactive systems we will learn physical programming using the Arduino open-source platform.
We developed three projects which address the EASA community through interactive installations. The first project – Sn[e]ake[y] – is a flexible snake-like robot controlled by servos which can deliver a burst of fresh water when in close proximity to an observer. Another project from the workshop was ‘The Gibberish Machine’, which draws inspiration from the multilingual nature of EASA and the lack of a singular official language. Finally was ‘Bar Network’ – a social game which aims to initiate conversations between random people within the EASA network.
Rope Pavilion
Tutors: Rémi Buscot, Willem Coenen, Delphine Levy
Participants: Monica Lelieveld, Sara Lahic, Shirin Hady, Miglė Paužaitė, Nicola Romagnoli, Ivan Vratnica, Ciara Geary, Marco Noli, Ivo Popov, Marcela Ostroški, Dimitar Stoynev, Zak Pulis, Katerina Efraimoglou, Мартин Вандов, Tijana Devura, Lucia Kanderova.
The aim of this workshop is to build a pavilion in connection with the past and the story of Malta: the marine environment. Giving a new vision on materials and form, this pavilion would reinterpretate the sail form with old rope from boats. Simple forms that would float with the wind. Linking present and past, the reuse of rope that has already travelled on the sea would give it a second life by exposing it as a memorial of the sailing culture. Having these different ropes and linking them together into one pavilion. People from all over the world would connect by linking these ropes and structure together. Working with rope structures is always about tension, knots and connections just like human relationships. As on a boat the knots technique would be very important, the use of simple gestur
Small Interventions
Tutors: Phoebus Panigyrakis, George Kapraras, Oscar Zetina
Small Interventions history goes back to the very fundamentals of EASA. Giving back to the community. It is structured on the idea of analyzing the site, detecting problems and places, designing solutions and interventions, and constructing them.
Its history begins as a workshop named “Fix It” many years ago, and with its current name it was organized every year since EASA 2006 Budapest [with a small break in 2012 in EASA Finland]. The participants analyze the site in the first place, then address the issues that come up with their own way by intervening in a very functional way in the environment and the assembly surroundings. Theoretical work, models, and detail plans of their intervention conclude their design work allowing them to work in 1:1 scale by constructing their interventions and putting them in place.

The Immigration Game
Tutors: Reko Laurilehto, Hong Wan Chan, Leena Salo
Participants: Gabriela Castillo Zurita, Mario Alberto Batista Ruiz …
The aim of the workshop is to approach the severe problems of the Maltese refugee crisis with the toolset of game design. We proposed a workshop where we, as tutors, guide the participants through a process of creating a game. In the game, players would somehow act out/play as all types of different stakeholders involved with the current refugee situation facing Malta. We think this issue would translate into game mechanics well, because it involves many different “players” with very different resources, starting positions, strategies and motives. It would also lend itself to many different types of gameplay and ways of approaching the problem, e.g. political, humanitarian, architectural etc. Through lectures related to both the issue at hand, as well as game design, and visits to sites related to the theme - we wanted to inspire the participants to create an awareness-raising, discussion provoking game experience that they can share with others.
The Ting
Tutors: Istvan Ulmann, Marton Peto
Participants: Katsiaryna Varanko, Olav Deinboll, Anna Kruglova, Idun Eiken
The workshop aimed to build a music box - with wheels and combs where the comb brings out the sound by oscillating while the wheel is spinning and hitting the quills.
The structure provides a LINK between nature and music. As the windmill is spun by the wind, it drives the gears, which drives the barrel, which has spikes on it, which hit the quills of the comb and the outcome is a beautiful melody. Every part of the machine is LINKED together to become one big, working, never-ending melody in the wind.
Urban jewellery
Tutors: Inesa Kovalova, Natalia Orekhova, Larisa Sisoeva
Participants: Marina Zaiteva, Ecaterina Androshchuk, Asia Binevich, Liisa Peri, Julia Moscalet, Zarina Belousova, Anna Maslova, Maros Gres
The idea of the workshop is to create impactful conceptual jewelry pieces inspired by urban environment. We used methods of product design to translate inspiration into an object. Our inspiration was Valletta itself and created designs reflecting its spirit. We have translated its shapes, textures, lights and atmosphere into design objects applied to human body as jewelry. Participants have learned conceptual design, art of storytelling behind the product and got some practical skills of working with mood boards and paper modelling. Together we told the story about Valetta in beautiful creations made of paper and wire.
The Great Pretender
Tutors: Yazgı Demirbaş, Peter O’Brien
Participants: Ayla Azizova, Raquel Ocon, Tereza Scheibova, Adelie Aeberhard, Ioana Tudor, Rory Rankin, Daniel Rostan, Boyan Hristov, Glen Andrews, Jolian Hoell, Georgi Kazlachev, Ali Can Erol, Mara Wirner, Alice Sandberg, Maya Laitinen
For the past twenty or so years, new life forms called “strandbeests” have been roaming the coasts of the Netherlands. These beach creatures have been evolving into self dependent species and in some cases can be seen living in herds. Powered by wing like sails, they harmoniously traverse the soft ground with numerous spindly legs. The strandbeests majestically transform mundane materials such as pvc tubes, zip-ties and soda bottles into complex and stunningly elegant movement.
In the summer of 2015, we have created and built a new species of this evolving form of life on the work of the great progenitor Theo Jansen. PVC electricity tubes are the main materials of the beast’s construction. Its light aspect makes it easier for the beast to move in the wind, even around 10 mph. Below, you can observe the construction process of the beast.
Visual links
Tutors: Eoin Mccooey, Robert Hanson, John Macken
VisuaLINKS aims to change one’s perception of the city by creating a sculptural form which is to be perceived from afar whilst changing one’s perception from within. VisuaLINKS appears in the form of a periscope crafted of engineered timber with mirrors reflecting a view of a scale previously not seen, rising out of the city from a disconnected location to link with a spectacular vista of the city and landscape. Participants first were immersed in the theory of periscopes, perception and self-perception, subsequently building small-scale plywood periscope interventions around the city which culminated in the construction of a large scale periscope. This periscope pushes the boundaries of the conventional periscope typology, and also one’s perception of place.
YO!
Tutors: Matthieu Bordreuil, Sylvain Dupuis, Stanislas Taboureau
“KONKRET” concrete lamps, all individually designed and manufactured on EASA-land by some of the bravest and brightest architecture students has enlightened the EASA sites. We have started some exercises introducing the participants to the material of concrete. The participants have then been introduced to lamp design and started experimenting with the other, easier to handle materials. These have been the main tasks during the first week and we have seen a lot of awesome staff hanging or standing around. Then we have gone on seeking the perfect spot(s) and art(s) of intervention. The opportunities were unlimited and have been elaborated, shuttered, poured and installed during the second EASA-week.
umbrella
Tutors: Pauli Ritkaniemi, Hugh O’Rourke
Participants: Kitty Byrne, Emilie Quesne, Thea Orderud
Umbrella is the longest running workshop in EASA being there every summer producing newspapers with inspiration, experiences and insight to the micro cosmos that is EASA. In Umbrella, you get to write stories and news, learn how to get to the point and get peoples attention in writing. You also get the chance to explore the whole assembly and its surroundings and see what all the other workshops are doing. Umbrella knows what’s going on and where are the best places to be at. Most importantly Umbrella creates, lives and experiences the EASA-spirit!

EASA FM
Tutors: Clemens Hoke, Arian Lehner, Joonas Parviainen
EASA FM is a traditional EASA workshop consisting of a radio station that
streams live during the two weeks. Everyone was invited to play some music, make a live musical performance, share ideas and even give a speech. This summer the workshop also did interview shows with some famous people from the city along with audio reportages, FM Reports from the workshops, interviews of tutors, helpers, and participants, and deliver news for example weather, events, information from organizers, lost and found and so on.

EASA TV
Tutors: Olga Dolinina, Paula Brucke
Participants: Marina Urosevic, Fedde Holwerda, Maria Ines Ochoa Ruilova, Hanna Helminen, Daniel Szemerey, Marketa Tajtakova, Angela Shepherd, Cristina Sastre, Svitlana Martyniuk, Roman Kovalchuk
Classical Easa workshop of making movies, cartoons, stop motions, which have enlightened the EASA “daily routine” life and its special events.
The episodes always leave everyone feeling the EASA Spirit.

Credits

Organized by:
Katrina Gauci, Sean Albert Mayl, Elaine Bonavia, Mark Cauchi, Zoe Mizzi, Justin Coppin, Jean Vella, Sam Cremona, Julian Vassallo, Karl Ebejer, Alessandro G. La Rosa









